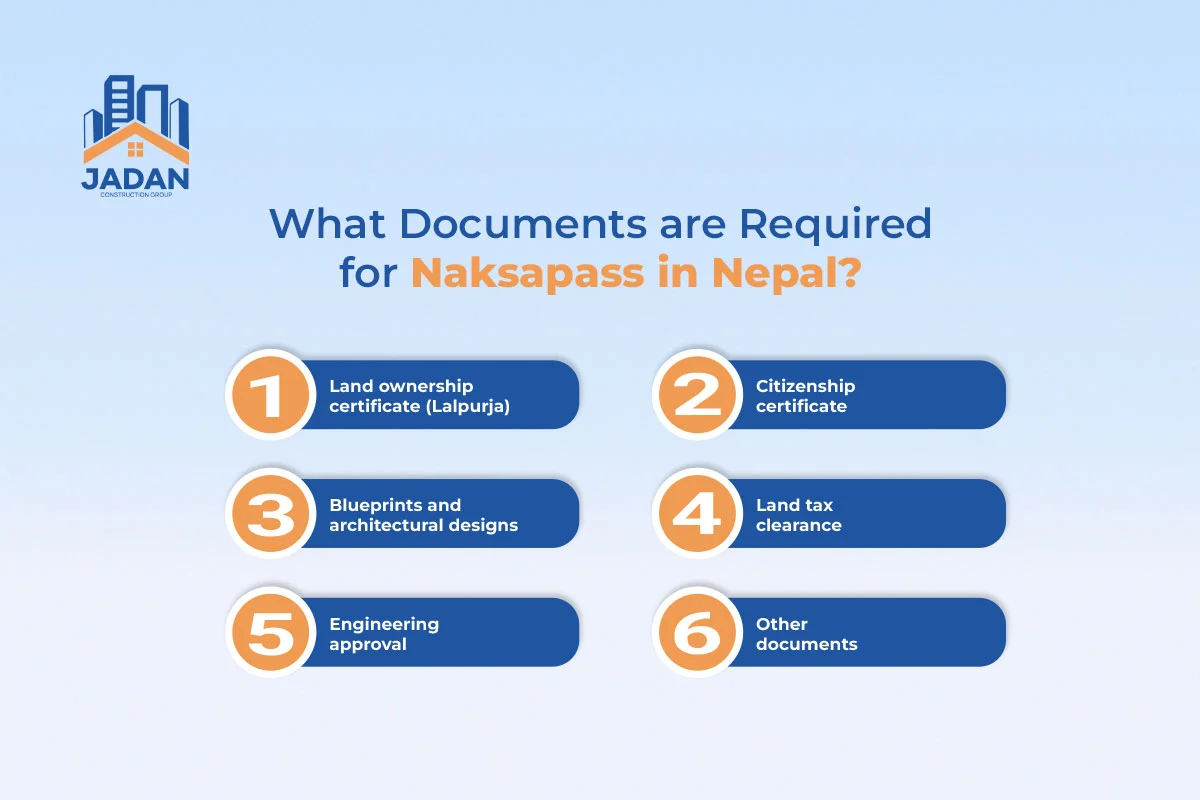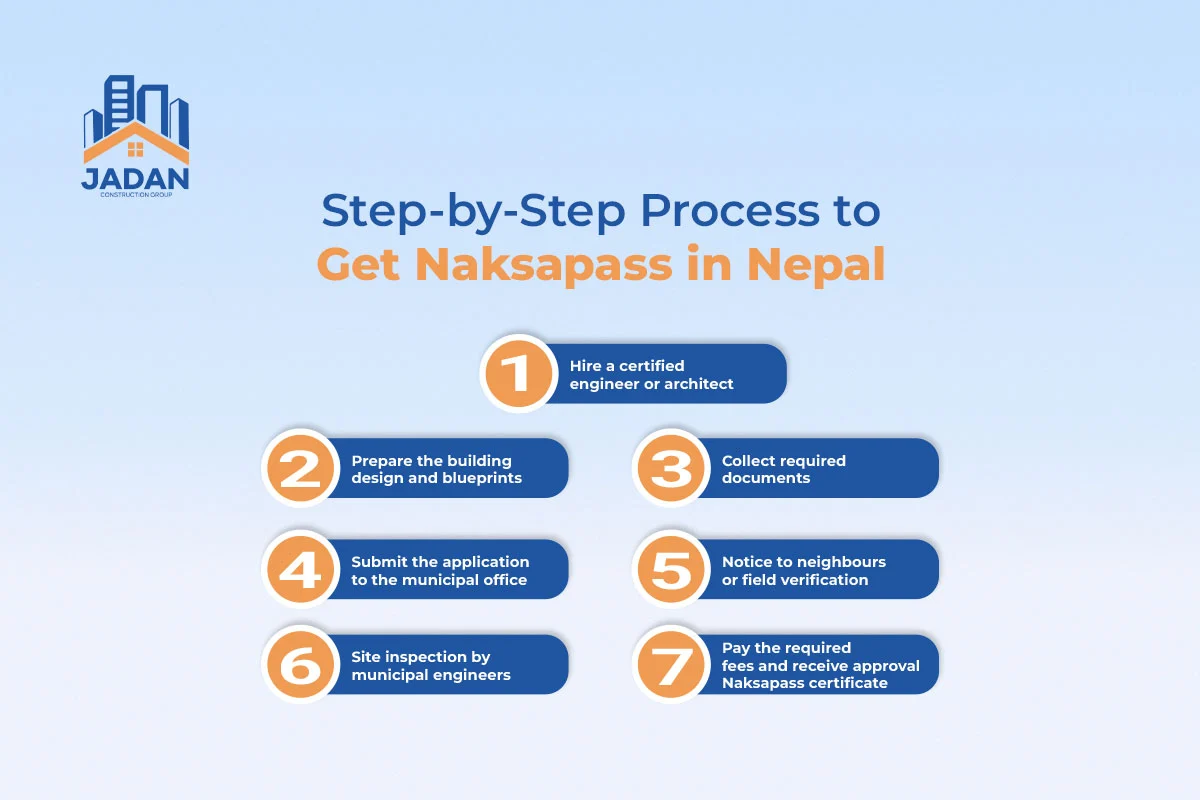
Before starting any kind of building construction in Nepal, it’s mandatory to obtain the official design approval known as Naksapass. This process ensures your building construction meets the standards of the local authority's legal, engineering, and standards requirements.
Without a Naksapass, you can face hefty fines, lawsuits, disconnection of your utility services, and your building will be demolished
In this blog, we will discuss everything you need to know about the Naksapass procedure in Nepal, from its importance, required documents, steps to follow, and common mistakes.
Naksapass is the formal approval provided by your local municipality or rural municipal office that allows you to legally begin building on your land. “Naksa” refers to the building design layout, blueprint, while “Pass” indicates that the design was approved by the Government. It ensures your building design adheres to the land use, building code, as well as local zoning regulations..
Obtaining a Naksapass isn’t just a formality; it’s a necessary step to ensure that your construction is legal, safe, and well-regulated.
Here are some of the important aspects of getting a Naksapass in Nepal:
Before submitting your application, it is important to collect and organize a complete set of legal, architectural, and identification documents to avoid delays or rejections.

Here are some of the documents that are required for Naksapass in Nepal:
The Naksapass process itself contains several key steps that need to be completed sequentially to avoid approval delays.

Here is a step-by-step process to get a Naksapass in Nepal:
First, you need to use a registered civil engineer or architect licensed by the Nepal Engineering Council. Only then are they responsible for the design of the construction plan of your building and verifying your drawing as conforming to the minimum technical requirements stipulated by your local city authority.
By using a registered engineer, you are assured your design is as complete a structural design as code-compliant with the laws. Do not use freelancing or non-registered drafters, as their work will surely be rejected.
Now your engineer or architect prepares your architectural and structural drawings, which encompass the following: your front and side elevations, sites, foundations, as well as your architectural features such as stairs, fire escapes, etc., and your floor plans.
Your designs, as well as your elevations, must conform to the requirements stipulated in the National Building Code of Nepal as well as local regulations provided by the rural municipality/local municipality. Your design must reflect the area regulations, building height, as well as setback, off the property lines.
You must have all the legal documents and procedures prepared to submit to the municipality. They are your land ownership certificate (Lalpurja), your copy of citizenship, land tax clearance certificate, engineer-stamped blueprint, and any other required certificates or identification for the municipality.
You must have a couple of copies ready, as well as a couple of the documents notarized wherever required. Failure to produce a single document will have your papers land in rejection or deferment.
Go to your ward office or city office and file your application along with all the documents and blueprint files collected. These include your land ownership certificate (Lalpurja), your citizenship copy, the land tax clearance slip, blueprints signed by your engineer, and any additional certifications or identification as required by the municipality.
In major urban municipalities like Kathmandu, Lalitpur, and Pokhara, the process is supported by the Electronic Building Permit System (EBPS). This online system allows you to submit documents digitally, track your application status, receive updates, and respond to queries, making the process more transparent and efficient.
After your application and documents are submitted and preliminarily reviewed by the municipality, a public notice is issued by the ward office. This notice is displayed on-site, giving your immediate neighbors (and the public) a 15-day window to raise any objections regarding the proposed construction.
During this time:
A team of municipal engineers and planners will visit your property to physically inspect the plot and ensure it matches the details provided in your application and blueprint. They are going to check the access road, boundaries of land, incline, zoning class, as well as the adjacent buildings, to check the consistency.
Your application may get sent back to correct/clarify if an inconsistency is found or legal problems are noticed, while viewing. Showing transparency and co-operation while viewing can make the process quicker.
After your inspection gets cleared and documents get verified, you will need to make a payment of the respective Naksapass fees, which will vary depending on the municipality and the total square feet area of your building. Those fees normally range from NPR 10–25 per square foot for residential buildings and up to NPR 45 for commercial buildings, though, which might vary based on the land's location, use, and building size.
After the payment, a series of permits and certificates will be issued during the construction phases:
1. Asthai Ijajat Praman Patra (Temporary Construction Permit – Substructure Only)
2. Sthai Ijajat Praman Patra (Permanent Construction Permit – Superstructure)
3. Nirman Samapanna Praman Patra (Construction Completion Certificate)
Also Read 👉: 7 Stages of Construction
There are many applicants who experience delays, penalties, or legal consequences due to avoidable mistakes in the Naksapass procedure.
Here are some common mistakes to avoid while submitting for Naksapass:
You May Also Like 😍: Common Mistakes to Avoid During House Construction
The Naksapass process in Nepal isn't just about paperwork; it's the legal foundation of any responsible building project. It assures your design complies with the structural, safety, as well as land use requirements and saves you hassles down the road with authorities or your neighbors.
Need expert help with your Naksapass application? Jadan Construction Group offers full consultation and architectural design services for hassle-free approvals. Contact us today to get started!
The process usually takes 20 - 30 days, depending on the municipality’s workload, completeness of your documents, and site inspection scheduling.
Yes, urban municipalities tend to have more detailed zoning regulations and safety standards compared to rural municipalities, but Naksapass is required in both regions.
No, Naksapass is issued in the name of the original landowner. If ownership changes, the new owner must reapply for the transferral of building permit documents.
Unauthorized construction can lead to legal penalties, stop-work orders, fines, demolition of structures, and denial of utilities such as electricity or water.